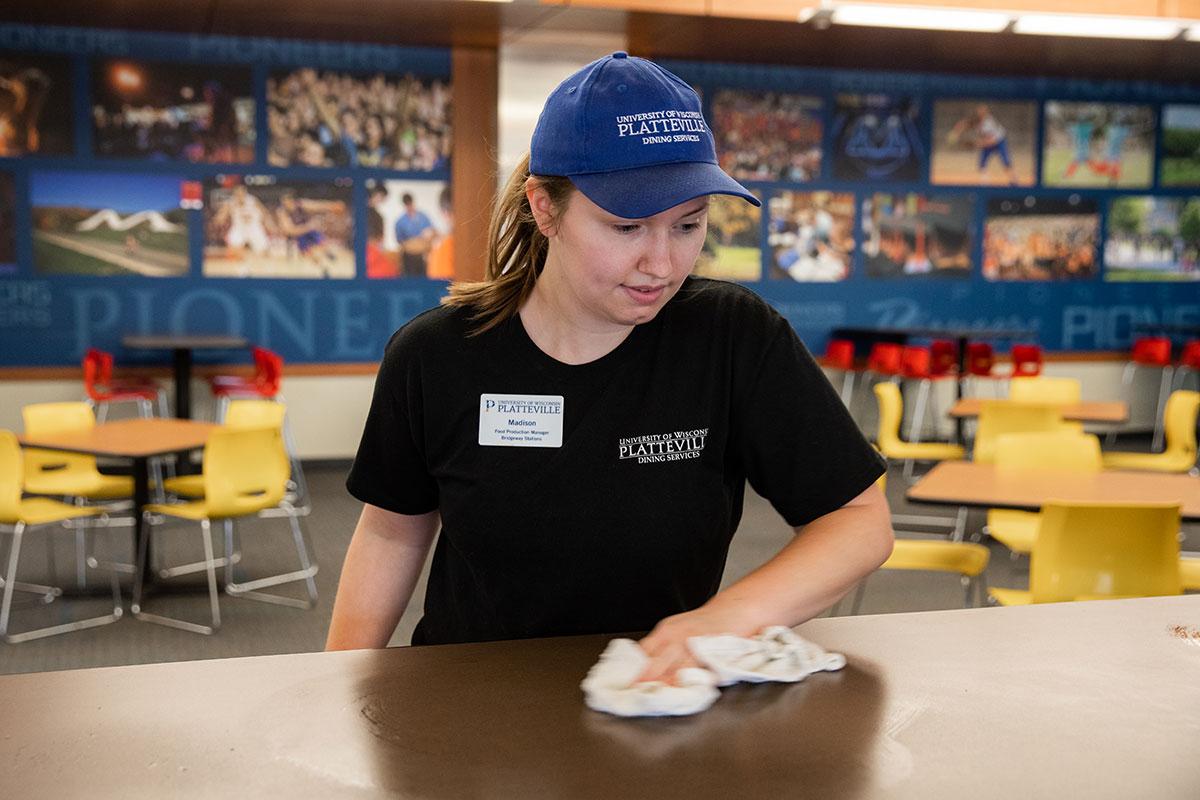At a glance
Bridgeway Commons is a 420-bed, semi-suite style building. Bridgeway Commons hosts an all-you-care-to-eat dining facility on its lower level for added convenience, and a coffee shop in the lobby. The entire building is air-conditioned and there is elevator access to all floors.
Bridgeway Commons is also home to one of two Women in STEM Living Learning Communities. Visit themed communities for details on programming and registration.
Each suite has:
- Two double occupancy bedrooms (four residents total)
- Bathroom (shared with four residents total)
- High speed wireless internet access in each room
- ADA accessible suites available
Each floor has:
- Laundry facilities
- Study lounge/group project area
- Kitchen
Public areas include:
- Main desk/mailroom
- Lobby with fireplace
- Multipurpose room
- Activity room with TV, pool/billiards, and ping-pong
- Public restrooms
Additional information
Furniture
All semi-suites are completely furnished. Each bedroom has two low lofts (may be converted to a high loft with a kit), two three-drawer dressers that measure 36" wide by 24" deep by 30" high, two desks with three drawers and a removable hutch, and two open closets. Horizontal blinds are provided for window treatments. Additionally, there is a 4.0 cubic foot refrigerator for each roommate pair to share.
Bathroom
The bathroom includes a double basin sink, shower, and toilet area. It is shared amongst four residents who live in the semi-suite.
Television Service
Students can utilize streaming services via smart televisions or devices. Television lounges with access to cable are available in every residence hall.








